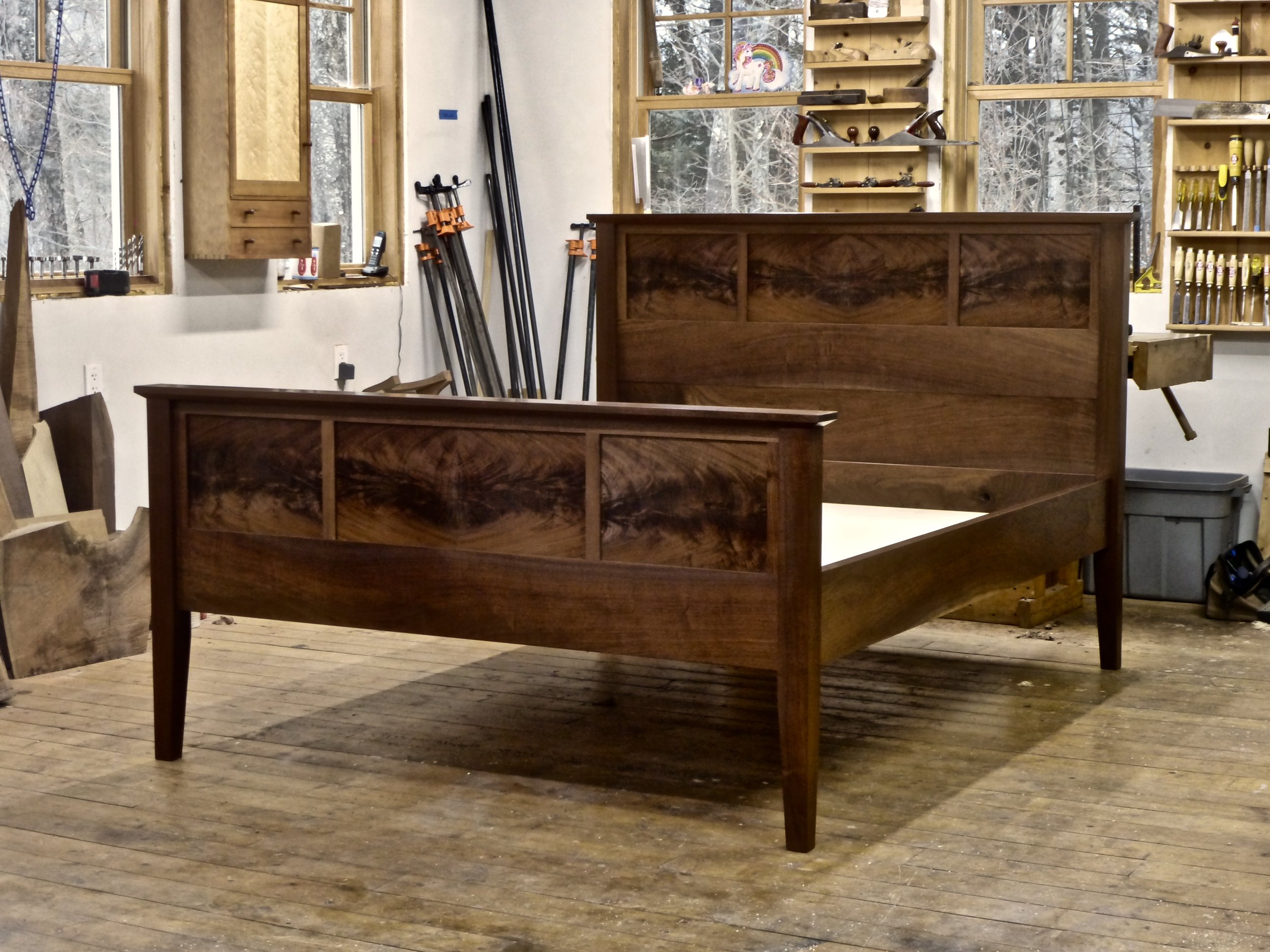Every piece of furniture I build is designed individually. My goal with each design is to conceive an item that is beautiful, functional consistent with the client’s needs. In many cases, designs are completely original and in other cases they are based on previous work of mine or other existing designs. Even when I use existing designs I often tweak dimensions to suit each client and add some specific detail work to individualize each piece.
The design process begins with discussions between me and the client to identify the goals of the project and to discuss basic style options and dimensions. Often I visit the site where the piece will ultimately reside, or look at pictures of the destination space. From there we move to concept drawings and if necessary I can produce scale renderings on the computer. CAD drawings are very useful for adding texture, tinkering with dimensions and visualizing the finished piece of furniture. Here is an example of such a drawing:
And here is the finished piece:

